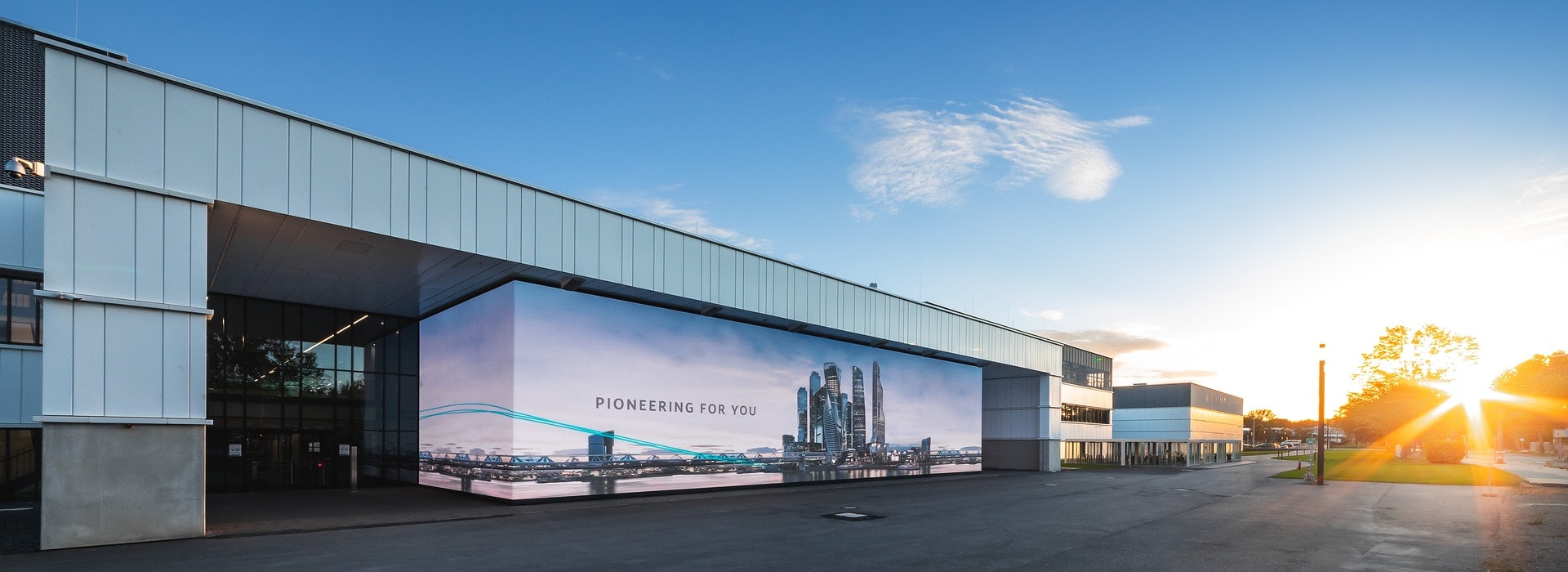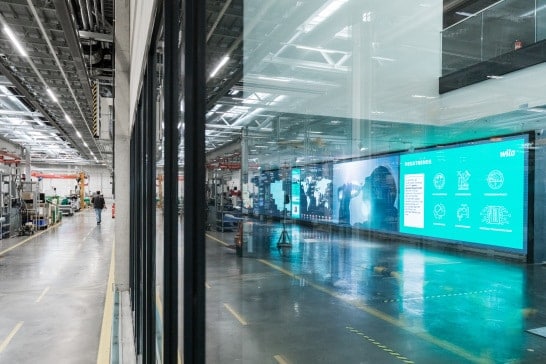Factory
One of the new and innovative buildings at the Wilopark is the ultra-modern production complex - the Wilo Factory. With the Factory, Wilo is redesigning production. The new concept implements an optimised and digitalised value-added chain with straightforward and flexible logistics and communication channels.

What is the Wilo Factory
The Factory is one of four main buildings and fits harmoniously into the WiloPark. The 55,328 sqm large building is divided into three hall aisles of over 10,000 sqm. All around, they are broken up by small-scale peripheral buildings with production-related administrative and secondary functions, including two canteens. This arrangement creates a clearly arranged work place of short distances. The buildings follow the uniform architectural language of the entire park.
The intelligent manufacturing system

In this ultra-modern production complex of the future, Wilo has introduced a new production and logistics concept that redefines all processes from supplier to customer.
On this basis, an optimally aligned material flow and a corresponding building layout is designed for the central production site.
This primarily involves the integrated planning and control of customer orders in the digital age, the dynamic linking of production and logistics processes and the even closer connection of suppliers to Wilo.
Today's production and production planning processes are digitally supported in the Wilo Factory. Networked machines and products enable real-time checking of process data throughout the entire production. The constant exchange of data means that short-term changes in demand can be reacted to even more flexibly and in line with requirements.
The production program is automatically adapted to the new conditions. This results in lower material and stock levels, shorter production times and even higher productivity.
Fast and flexible production in the Wilo Factory
A straightforward network of paths within the new factory makes a decisive contribution to increasing transparency and reducing the handling effort. As a result, process times are shortened considerably, flexibility is increased significantly and the prerequisites for even greater customer individualization are created.
Our customers are increasingly demanding not only innovative but also individual products that can be modified at short notice. In future, customers will be able to configure the desired products from specific modules online and then order them immediately. Products and components use their information to automatically log on to the respective processes and report their status. In addition, the employees of the smart factory are supported in their daily work with digital tools.
The implementation of this flexible and multi-variant production requires agile processes along the entire supply chain. We are also mastering this challenge in our Factory. We stay true to ourselves by remaining the digital pioneer in our industry and intend to continue to set new standards in the pump industry in the future. At the same time, we want to expand our innovation leadership in the age of digitalization. This will enable us to continue to offer our customers individual, intelligently networked and communicating products that are energy-efficient and intuitive to use.
Location of the Wilo Factory
Access to the factory for employees and visitors is via the central, cross-street square in the south called "Focus". This is where the most important functions and addresses of the Wilopark are grouped centrally. In the north, employees have access on the new Nortkirchenstraße with the traditional house number 100.
The spacious foyer of the factory is the starting point for visitor tours. In its centre, one of the largest LED walls in Europe informs not only about Wilo's product portfolio and references, but also about different parameters of the Factory's production processes by means of a roof board in the interior. Via the "Skywalk", a footbridge that connects the administrative units internally, visitors can gain insights into the optimised production processes.
Implementation of the Wilo Factory
Façade language and materiality, in particular the high proportion of glass, ensure transparency and external visual reference and natural lighting of the hall aisles for our employees. There is visual contact to the outside and to the offices. The permeability of the building makes the material and production flow visible. The production planners and managers have direct visual contact with the production from the offices on the first floor, which are close to the production area, but conversely the production employees also have direct contact with control and scheduling. The aim is to remove the separation between the individual work worlds and to give room to a more open work culture.
Key data for the Wilo Factory
Gross floor space: 55,328 sm
Warehouse building: 41,220 sm
Main building: 14,108 sm
Building height: 9.60 – 14.60 m




