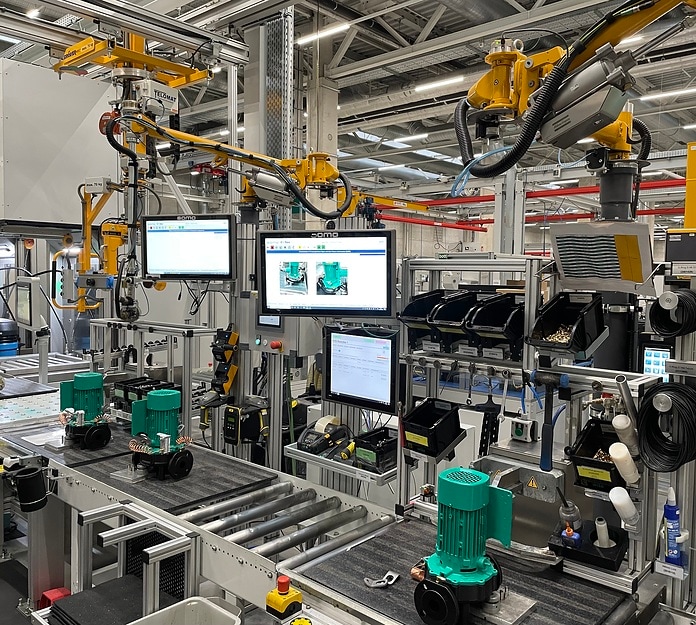Pioneer Cube
The Wilo Future Office in the Pioneer Cube implements the workplace of tomorrow already today. New structures for interlinked work processes, space for creativity and concentration - to meet the requirements of the future, Wilo has developed the Future Office concept.

The Future Office idea
The Wilo Future Office concept was designed in a broad-based cooperation of almost all Wilo departments with the Fraunhofer Institute for Industrial Engineering and Organisation. It reacts optimally to the modern and increasingly digital working environment which is changing in today's world and at the same time increases employee satisfaction.
Wilo creates a working environment in which employees feel comfortable in a digital world.
The Wilo Future Office concept

The Wilo Future Office offers space for creativity, encounters and opportunities for spontaneous exchange as well as retreats for concentrated work and places of rest for short breaks. The modern office concept takes into account new communication needs as well as the change towards flexible and mobile working time models. The new, open structures support the increasingly networked work processes of the future, which are increasingly characterised by project work, interdisciplinary tasks and interactive exchange. This is associated with the flexibility to adapt to changing tasks quickly and without great effort.
The new working environments provide more transparency. This also means that in future there will be uniform equipment and a standard workstation that meets the highest ergonomic and health requirements. The new concepts have been continuously further developed with the help of collected employee feedback. For example, an already mature concept was used in the new building at our Dortmund location.
Possibilities in the Pioneer Cube
The Pioneer Cube is the highest of the four buildings on the central square in Wilopark. It is where essential administrative areas of the group functions are bundled and where interdepartmental cooperation is supported by short distances and visual relationships. When constructing the office, the planners were guided by the idea of sustainability of buildings and land use in accordance with the Green Building Standards DGNB Gold and LEED Gold.
The transparent shell ensures maximum use of daylight and natural lighting for all workplaces. At the same time, it meets all the requirements of a highly efficient, energy and resource-saving building.
The office includes both lively and public uses in the base as well as internal and secluded workspaces in the wings and upper floors. The ground floor forms an event and communication zone and houses a canteen, a café and a foyer as well as a central meeting point. The first floor with its meeting and conference areas can be reached via open staircases, where there are further facilities for formal and informal communication, teamwork, seminars and events.
On the floors above, office space is arranged on two wings each, which are structured in the sense of modern working environments and offer space for different working methods according to the respective requirements. As an expression of the Wilo Future Office concept, rooms for communicative teamwork and areas for concentration are created in the wings.
Key data of the Wilo Pioneer Cube
Floor space: 12,094 sm
Height: 30 metres, seven floors
Certification objective: LEED and DGNB Gold













