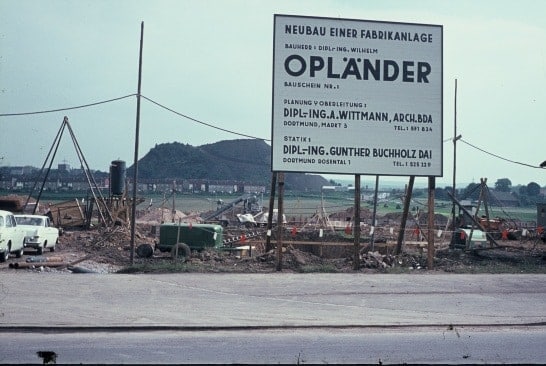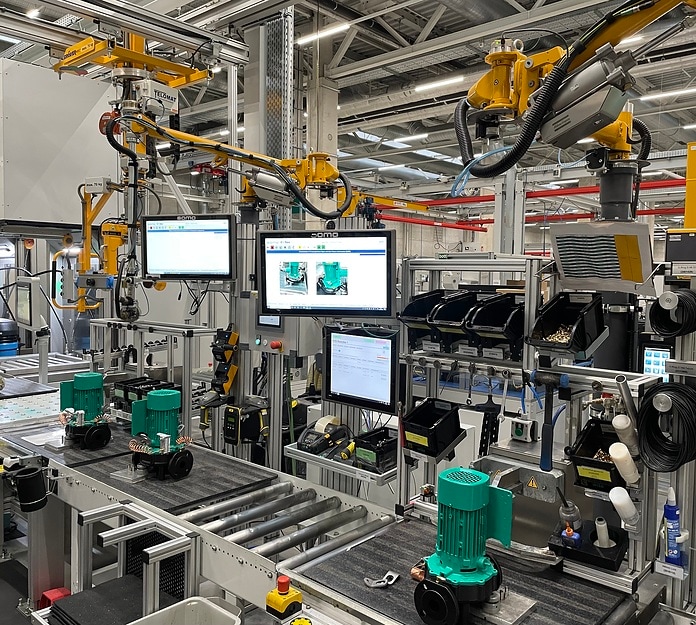Dortmund - site development
WILO SE, founded in Dortmund, is developing rapidly. A sign of this growth is the new Wilopark. Here, a modern, innovative centre is being created consisting of Factory, Wilo Pioneer Cube, Networking Cube, Solution Cube, Health Centre and Focus.

Site development in Dortmund

After residing at its original site at Hohe Straße and Ardeystraße in Dortmund, Wilo relocated to the property at Nortkirchenstraße in 1962. Having grown over the years and expanded by further production steps and technologies, an agglomeration of buildings on several properties in Dortmund was created by the 2010s. In 2015, Wilo has decided to merge production, administration, customer service and product development at its headquarters in Nortkirchenstrasse in a new structure by the 150th anniversary in 2022. A broad evaluation process has shown that Dortmund continues to be the right location for our worldwide operations. Dortmund is a growing technology and science location and Wilo also benefits from the excellent technical know-how of the local specialists and the exchange with universities, such as the TU Dortmund University, and research institutes. In addition, the city in the centre of Europe offers an ideal network connection - with its motorways, airport and inland port.
New possibilities require new space

In order to be future-oriented, flexible and adaptable and to be able to provide space for a broad product portfolio and production technologies of the future, a total area of 20 hectares was required for the new plant structure. For this reason, Wilo decided not to simply expand and extend the traditional location, but to completely reinvent it.
With the completion of the new Factory in 2019, WILO SE has taken a big step towards the digital future and created the future basis for more efficient production, optimised material flow and intelligent logistics. The necessary space for this was created through purchases and the demolition of existing buildings - all during ongoing operations.
The access road to Hörde, Nortkirchenstraße, also had to be relocated for the second time in its history: In future it will be located at the northern border of the Wilopark. Nevertheless, with this access to the factory, Wilo will retain the traditional address Nortkirchenstraße 100.
The new planning and building law developed in partnership with the City of Dortmund gave Wilo legal and future security. It opened up expansion possibilities for Wilo on the site and in the immediate vicinity, developed new plots of land and regulated the relationship with all neighbours.
The Wilopark structure in detail

The relocation of Nortkirchenstraße created the necessary space for optimal restructuring. The new plant road connects the site from west to east and opens up to the central square, Focus, where the four most important buildings for the site are located: the Factory with production, the Pioneer Cube for administration, the Solution Cube with product development and the Networking Cube for exchanges with customers.
The northern half of the site houses the large scale areas for production and logistics. In the south there is a smaller-scale development for Pioneer, Innovation and Networking Cube, embedded in a green belt and linked to Dortmund's green spaces and gardens. The northern and southern halves find their point of contact in this central square, where the buildings on both sides face each other on an equal footing and form the central place for communication and for staying. Both sides provide sufficient space for later developments and make Wilo future-proof and innovative.
The sustainable Wilopark infrastructure

Heat recovery and intelligent building management systems as well as holistic energy monitoring and management are part of the sustainability concept. Here, Wilo is taking advantage of the ongoing digitalisation: sensor technology, communication capability as well as data monitoring and evaluation play a central role. Real-time monitoring of production processes is also used in the Factory in order to make them as energy-efficient as possible and to adapt if necessary. For example, electricity, heat and cooling are provided centrally via efficient systems and a distribution network. The bottom line is that these measures reduce energy consumption by around 40 percent annually and CO2 emissions by 3,500 tons.
When constructing the office buildings, planners were guided by the idea of sustainability of buildings and land use according to the Green Building Standards of the German Sustainable Building Council (DGNB) Gold and "Leadership in Energy and Environmental Design" (LEED) also in Gold. The transparent shell ensures maximum use of daylight and natural lighting for all workplaces. At the same time, it meets the requirements for a highly efficient, energy and resource-saving building.
The rainwater from the outdoor facilities and the more than 70,000 m2 of roof area is collected and retained in storage sewers to be used for irrigation and cooling or to be discharged into the Pferdebach stream via a system of culverts, pumping stations and water surfaces. Here too, Wilo consistently implements its strategy of comprehensive water management as a contribution to a sustainable and efficient future.
The traffic streams in the Wilopark were restructured. In future, through traffic to Hörde will be routed around the site in the north on the new Nortkirchenstraße and logistics will have its own access route. Visitors and public transport will be guided to the heart of the new Wilopark, the Focus.
Employees and guests who arrive with an electric car have the opportunity to recharge their batteries directly at Wilopark. Currently, green electricity can be purchased at 57 charging stations with a total of 108 charging points - conveniently via roaming or PayPal. The charging stations are powered exclusively by green electricity, which is invoiced at the purchase price. Intelligent load management ensures that the green electricity fed into the grid is used efficiently, thus avoiding expensive peak loads.













